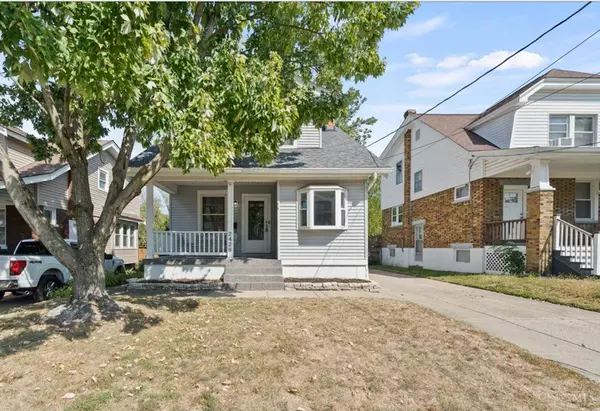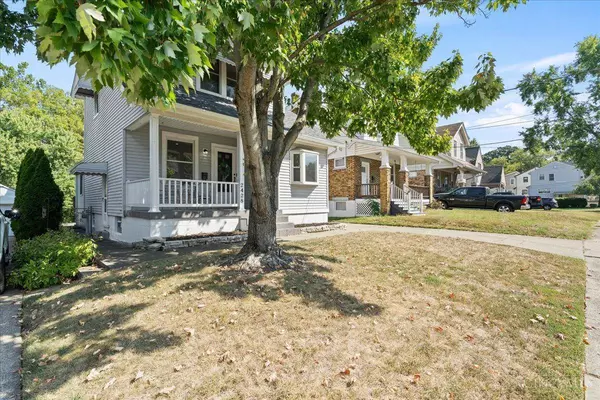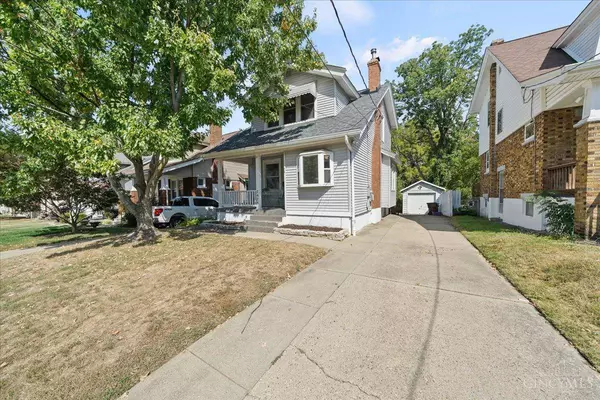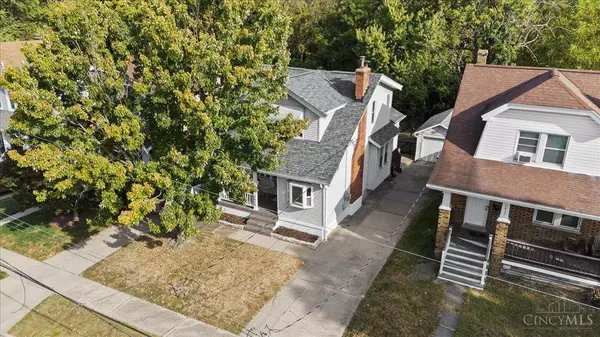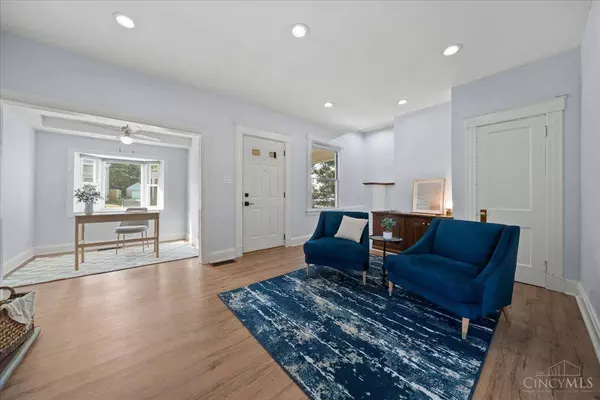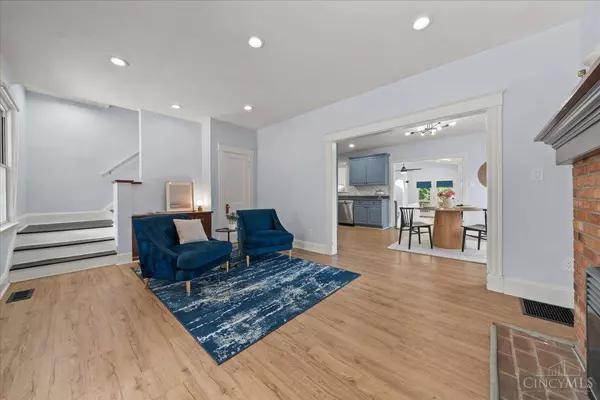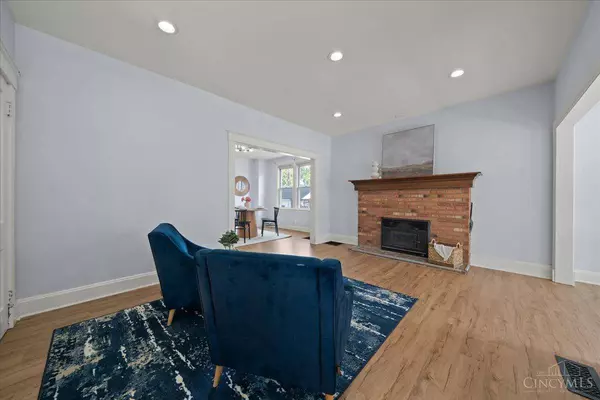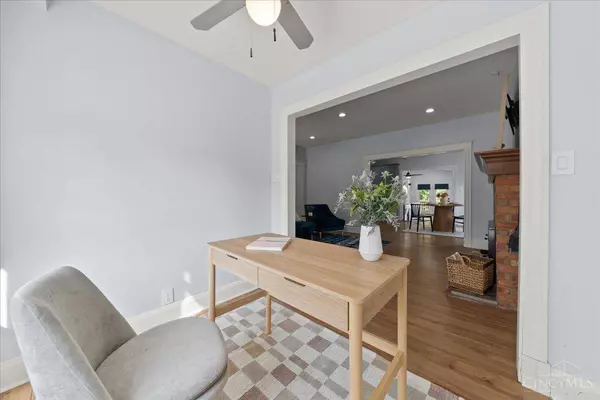
GALLERY
2428 LYSLE LANE VIDEO TOUR
GET IN TOUCH

PROPERTY DETAIL
Key Details
Sold Price $310,000
Property Type Single Family Home
Sub Type Single Family Residence
Listing Status Sold
Purchase Type For Sale
Square Footage 1, 787 sqft
Price per Sqft $173
MLS Listing ID 1855213
Sold Date 10/17/25
Style Traditional, Craftsman/Bungalow
Bedrooms 2
Full Baths 2
Half Baths 1
HOA Y/N No
Year Built 1924
Lot Size 8,407 Sqft
Property Sub-Type Single Family Residence
Source Cincinnati Multiple Listing Service
Location
State OH
County Hamilton
Area Hamilton-E02
Zoning Residential
Rooms
Family Room 17x12 Level: 1
Basement Full
Master Bedroom 15 x 12 180
Bedroom 2 6 x 8 48
Bedroom 3 0
Bedroom 4 0
Bedroom 5 0
Living Room 17 x 20 340
Dining Room 11 x 12 11x12 Level: 1
Kitchen 10 x 12
Family Room 17 x 12 204
Building
Foundation Block
Sewer Public Sewer
Water Public
Level or Stories Two
New Construction No
Interior
Interior Features Skylight, Vaulted Ceiling
Hot Water Gas
Heating Forced Air, Gas
Cooling Central Air
Fireplaces Number 1
Fireplaces Type Brick, Wood
Window Features Vinyl,Insulated
Appliance Dishwasher, Dryer, Garbage Disposal, Microwave, Oven/Range, Refrigerator, Washer
Exterior
Exterior Feature Deck, Porch
Garage Spaces 1.0
Garage Description 1.0
Fence Metal
View Y/N No
Water Access Desc Public
Roof Type Shingle
Schools
School District Norwood City Sd
SIMILAR HOMES FOR SALE
Check for similar Single Family Homes at price around $310,000 in Norwood,OH

Pending
$209,900
5436 Rolston Ave, Norwood, OH 45212
Listed by Real Link3 Beds 2 Baths 1,327 SqFt
Pending
$209,500
5620 Pemberton Ave, Norwood, OH 45212
Listed by Jordan, Inc.2 Beds 1 Bath 1,378 SqFt
Active
$399,999
4317 Smith Rd, Norwood, OH 45212
Listed by Key Realty, LTD.4 Beds 2 Baths 2,013 SqFt

