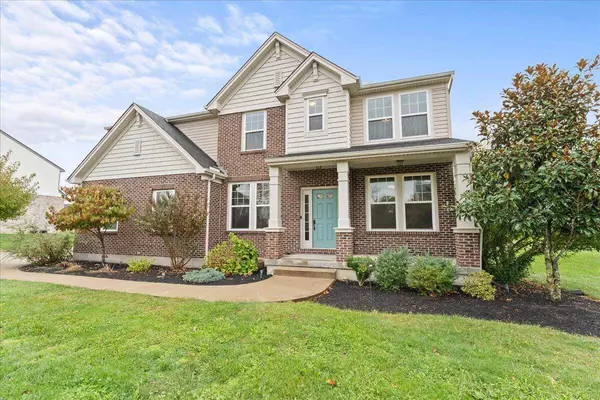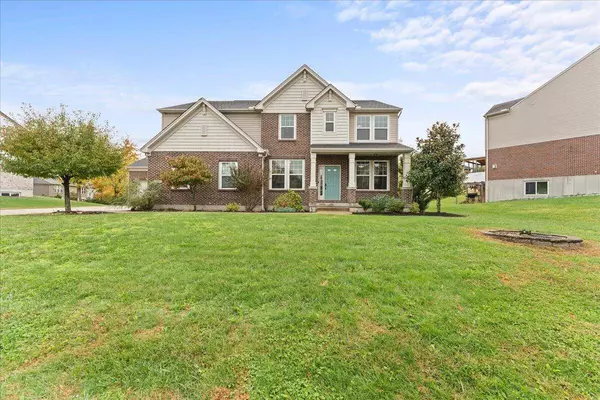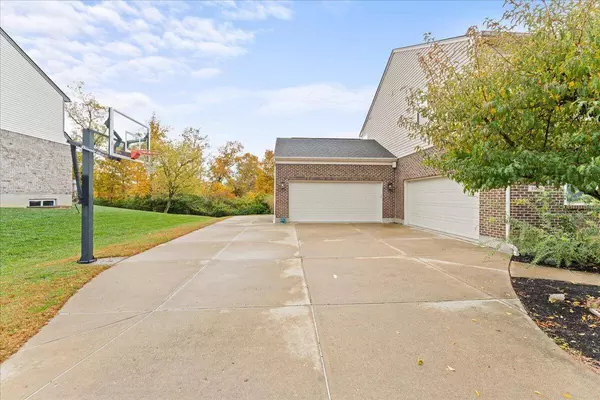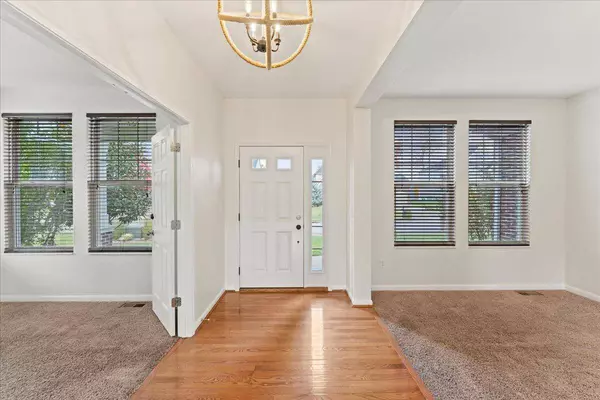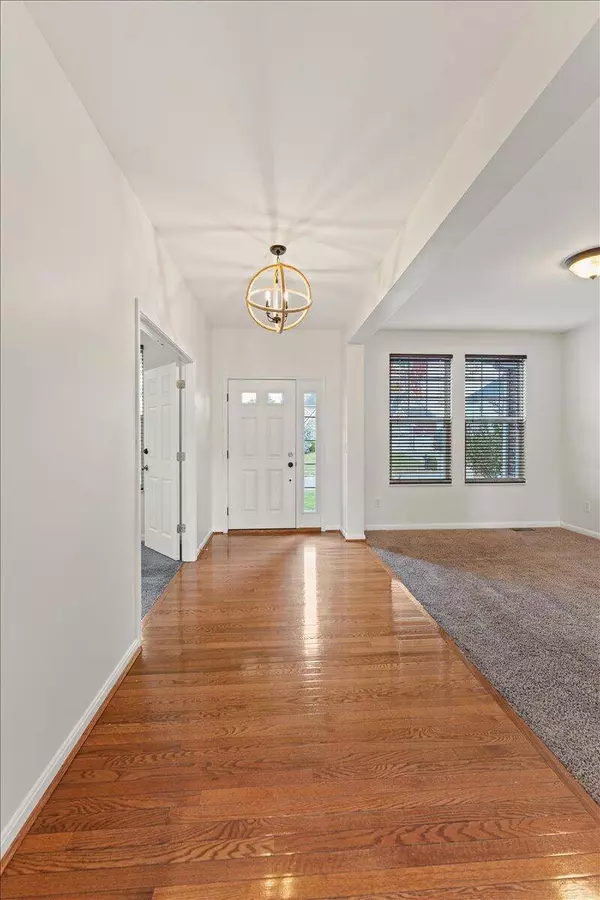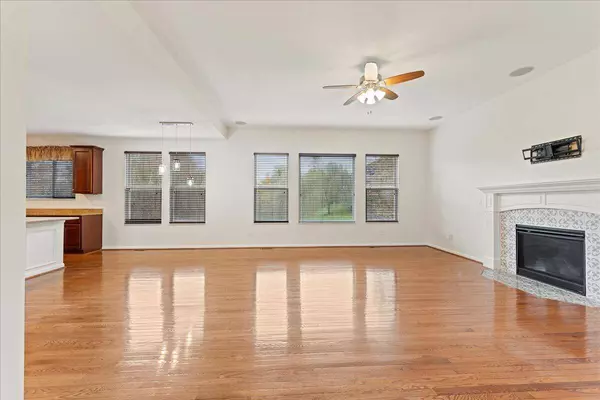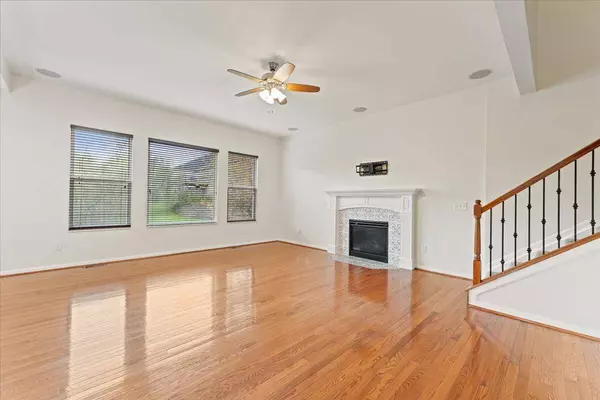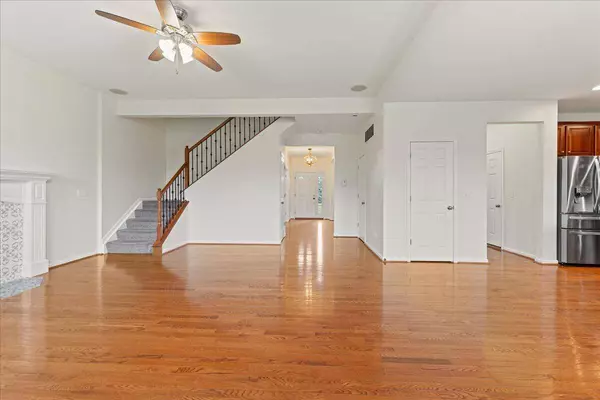FULL WALKTHROUGH
GALLERY
WANT TO CHECK IT OUT?

PROPERTY DETAIL
Key Details
Sold Price $595,000
Property Type Single Family Home
Sub Type Single Family Residence
Listing Status Sold
Purchase Type For Sale
Subdivision Sherbourne
MLS Listing ID 637802
Sold Date 01/07/26
Style Traditional
Bedrooms 5
Full Baths 3
Half Baths 1
Year Built 2012
Lot Size 0.301 Acres
Property Sub-Type Single Family Residence
Location
State KY
County Kenton
Rooms
Basement Full Finished Bath, Full, Finished, Storage Space, Walk-Out Access
Building
Lot Description Cleared
Story Two
Foundation Poured Concrete
Sewer Private Sewer
Level or Stories Two
New Construction No
Interior
Interior Features Kitchen Island, Walk-In Closet(s), Storage, Soaking Tub, Open Floorplan, Entrance Foyer, Eat-in Kitchen, Double Vanity, Chandelier, Breakfast Bar, Recessed Lighting
Heating Natural Gas
Cooling Attic Fan, Central Air
Fireplaces Number 1
Fireplaces Type Gas
Laundry Laundry Room, Upper Level
Exterior
Parking Features Attached, Driveway, Garage, Garage Door Opener, Garage Faces Front, Garage Faces Side, Oversized
Garage Spaces 5.0
Utilities Available Cable Available, Natural Gas Available, Water Available
View Y/N Y
View Trees/Woods
Roof Type Asphalt,Shingle
Schools
Elementary Schools R.C. Hinsdale Elementary
Middle Schools Turkey Foot Middle School
High Schools Dixie Heights High
Others
Special Listing Condition Standard
SIMILAR HOMES FOR SALE
Check for similar Single Family Homes at price around $595,000 in Independence,KY
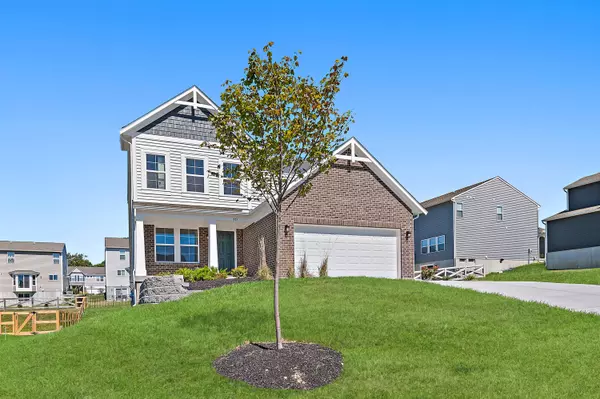
Pending
$389,000
1373 Meadowrun Lane, Independence, KY 41051
Listed by HMS Real Estate3 Beds 3 Baths 1,848 SqFt
Open House
$389,000
1805 Autumn Maple Drive, Independence, KY 41051
Listed by HMS Real Estate3 Beds 3 Baths 2,697 SqFt
Pending
$374,900
794 Stonybrook Court, Independence, KY 41051
Listed by Drees/Zaring Realty3 Beds 2 Baths 1,727 SqFt


