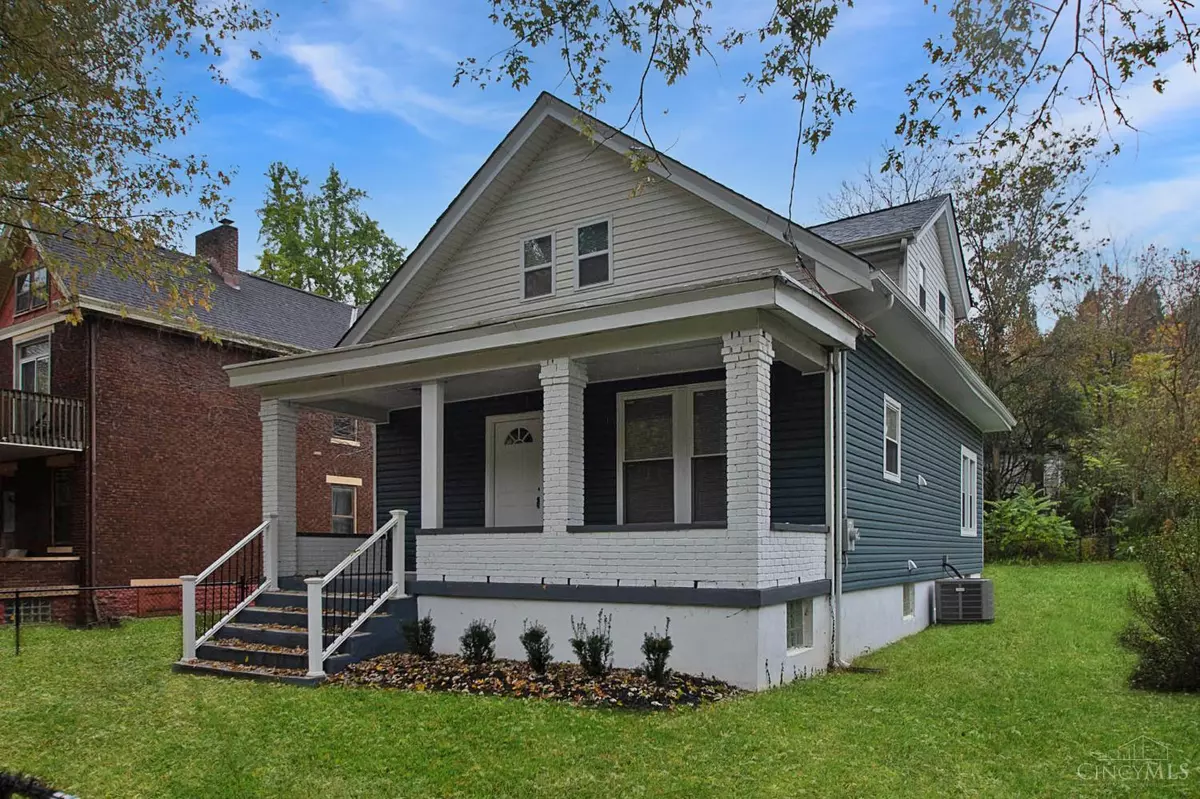
2097 West Fork Rd Cincinnati, OH 45211
3 Beds
4 Baths
1,728 SqFt
UPDATED:
Key Details
Property Type Single Family Home
Sub Type Single Family Residence
Listing Status Active
Purchase Type For Sale
Square Footage 1,728 sqft
Price per Sqft $173
MLS Listing ID 1860461
Style Traditional
Bedrooms 3
Full Baths 2
Half Baths 2
HOA Y/N No
Year Built 1927
Lot Size 6,359 Sqft
Property Sub-Type Single Family Residence
Source Cincinnati Multiple Listing Service
Property Description
Location
State OH
County Hamilton
Area Hamilton-W05
Zoning Residential
Rooms
Family Room 19x12 Level: 1
Basement Full
Master Bedroom 12 x 11 132
Bedroom 2 13 x 12 156
Bedroom 3 12 x 11 132
Bedroom 4 0
Bedroom 5 0
Living Room 0
Dining Room 12 x 9 12x9 Level: 1
Kitchen 13 x 11
Family Room 19 x 12 228
Interior
Hot Water Electric
Heating Forced Air, Heat Pump
Cooling Central Air
Window Features Double Hung
Appliance Dishwasher, Garbage Disposal, Microwave, Oven/Range, Refrigerator
Laundry 7x3 Level: 1
Exterior
Exterior Feature Deck, Wooded Lot
Fence Metal
View Y/N No
Water Access Desc Public
Roof Type Shingle
Building
Foundation Poured
Sewer Public Sewer
Water Public
Level or Stories Two
New Construction No
Schools
School District Cincinnati City Sd
Others
Miscellaneous Recessed Lights
Virtual Tour https://my.matterport.com/show/?m=K5Hy8uUFJDC







